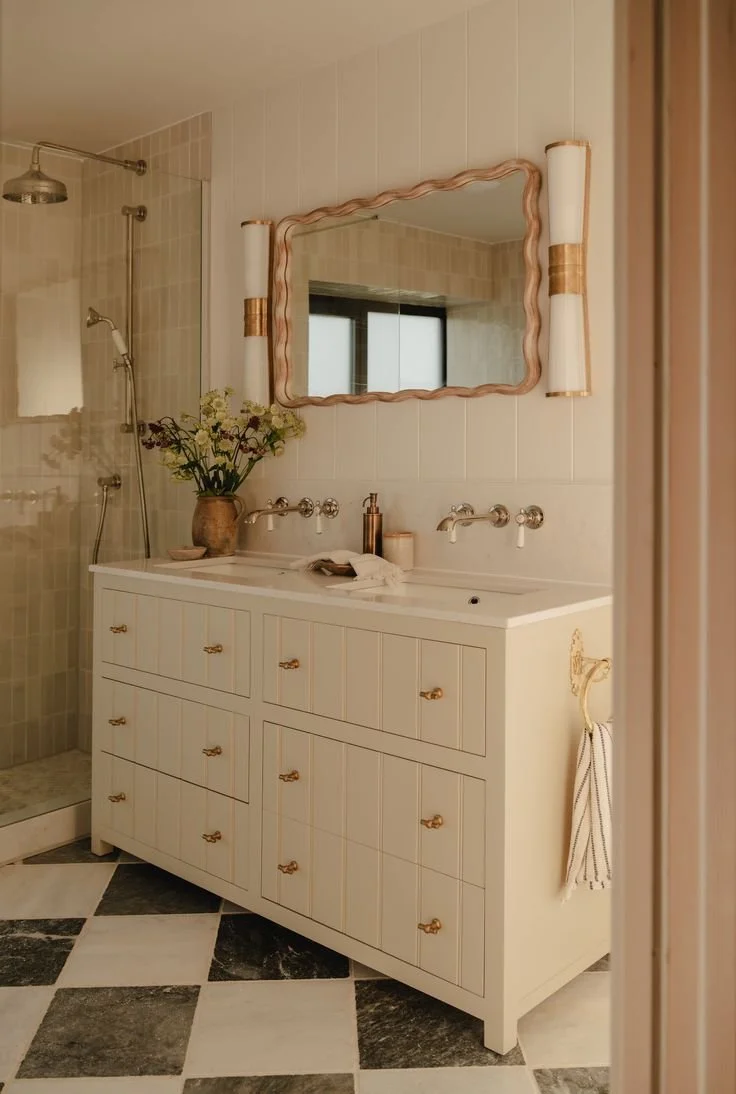Who can relate to the challenge of having to redesign their space with a limited budget – and not a lot of space to play with?
Anyone living in a unit or apartment could well relate to this dilemma. There are only so many places where things can go in a tiny space, and so you have to think hard to land on the best layout.
I came up against this scenario when I was lucky enough to help my sister and brother in law in setting up their apartment to be rented on Airbnb. The limitations were primarily space and money, but on top of this they also wanted to get the apartment ready for occupancy as soon as they could. The result? A design with lots of restraints, but as you often find that can produce the best sort of results.
Their preferred style was a mix of Scandinavian and Coastal, and it was important for all the furniture and décor to be child-friendly and robust enough to handle holiday rentals wanting a weekend away at the beach.
THE BEFORE PHOTOS.
But before I get ahead of myself, here’s a look at the before photos of the main living area of the unit. As you can see it was perfect for just my sister in law, but needed a total floorplan revamp if it was going to work well for four rental guests.
One of the before photos of the unit before its transformation.
As you can see it was quite a cute little space. This photo shows the front door and a sense of the amount of space we had to design a workable living and dining area for up to four people. That generous sized sofa had to go!
A second photo looking from another angle in the room.
Here’s a view of the room looking from the front door. Again, it brings home how space was of a premium.
LAYOUT IDEAS.
Here’s a look at the layout I thought would work best. The important things were to create a space where the dining table was close to the kitchen, while still creating a relaxing lounging zone.
Looking at the suggested floorplan drawing, the design was to incorporate a round dining table close to the entry to the kitchen, re-orientate the sofa and television to provide plenty of room for guests entering the apartment and to place artwork on the wall for a beautiful focal point
3D DESIGN DRAWINGS.
Here’s the 3D drawings that helped to visualise how the new dining area would materialise.
From this view looking back from the entry into the unit, these initial concept design drawings showed my vision for a cohesive space that allowed for a separate zone for dining and living. The space might have been small, but that didn’t mean it couldn’t function at its peak whilst still looking stylish and welcoming.
SNEAK PEAK OF AFTER LOOK.
Here was the plan for how the space could look. Aesthetically it was all about natural materials like jute, rattan, leather and timber. I wanted to mix these with some contrasting and fresh white pieces, along with touches of blues, greens to reference the ocean in the artwork and the location itself.
In my next blog post I will reveal all the AFTER PHOTOS of what became a fresh and welcoming coastal retreat. It was a living room makeover on a budget, and a small living room at that, but with careful thought and consideration proved that lovely things can come in small packages!

















Following on from my recent blog on the two-bedroom Goodwood Airbnb, I’m excited to share the second part of this transformation - a warm, modern studio apartment designed for city guests.