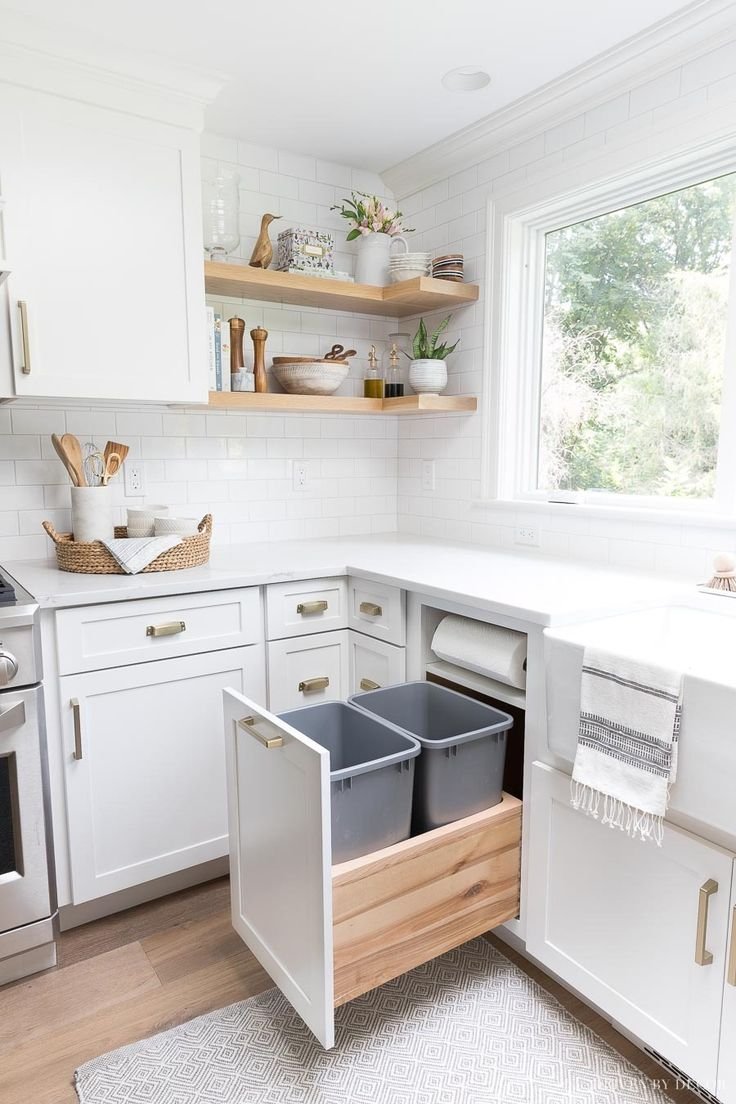Want a kitchen that functions beautifully?
Want to know some common kitchen mistakes so you don’t make them?
Last month I outlined 5 common kitchen mistakes that I see and this month I want to outline 5 more in my part 2 blog.
With ample gorgeous kitchens online to inspire us it can be easy to overlook the function of this important space. A nice looking kitchen will only get you so far, believe me! Let’s jump into the second 5 common kitchen design mistakes I see so you can avoid them.
This kitchen by Folk Architects shows how choosing appliances early ensures a custom look with the surrounding cabinetry. Photography by Tom Blachford.
Not prioritising appliances first.
Appliances are things many people think about only when they are well into a kitchen renovation. Yet choosing your appliances needs to happen early in a good kitchen design process so that all your cabinetry can be designed around the sizes of your appliances. This ensures that your kitchen is custom designed to make the best use of your space.
Tips
Appliances that you need to choose early in your kitchen design are items such as your fridge, cooktop, range hood, sink, dishwasher, microwave and any other appliances that requires electricity, water or gas lines to operate.
Consider options like vertically stacked ovens, integrated fridges at this stage and take note of their specific dimensions.
This kitchen shows how planning a simple powerpoint within a cupboard creates a hidden charging station. Design By Studio Dearbon.
2. Neglecting your electrics.
For your kitchen to function at its best planning the number and placement of power points and light switches that you will need is not something to over look. It is inconvenient when you have more appliances than power points in your kitchen or they are not positioned where you need them.
Tips
Brain storm all the appliances in your current kitchen that use a power point and plan where to best place them in your new space.
It’s best to place a light switch at each entry point into your kitchen.
Design a charging station in your kitchen for your phone and other screens, you can even have a designated drawer with its own power point for your technology.
Design documentation helps the communication process with your team during any kitchen renovation. Image by Cate St Hill.
3. Poor communication with builders and trades.
There will always be mistakes that occur during a kitchen renovation, but the amount of these can be reduced with good communication with your trades.
Tips
Agree to a weekly site meeting once the renovation begins and speak to your builder daily to keep things running smoothly.
Have your detailed documentation like floor plans and elevations of each wall printed out and taped to the correlating walls to help minimise miscommunication and additional mistakes.
Plenty of full height cupboards are a good way to future proof your storage needs - if space allows of course! Design by Miriam McWilliam, photography by Martina Gemmola.
4. Underestimating storage needs.
It’s a common problem to underestimate how much storage space you really need in a kitchen. If you are updating your kitchen now is the perfect time to work out your exact storage needs before any building work takes place.
Tips
Take an inventory of all the items you plan to store in your kitchen, including pots, pans, coffee machine, plastic containers, crockery, platters and allocate a place for all of them in your kitchen design.
Full height pantry cupboards are great additions to your kitchen for flexibility for your storage needs so adding at least one of these is a must.
Pull out bins are an important detail to not overlook. Design by Driven by Decor.
5. Lack of attention to detail.
My clients usually love to choose the cupboard colour and finish for their kitchens but aren’t as interested in what goes inside the cupboards. Don’t make this mistake but rather plan every detail. Another thing that is often missed is a designated place for your rubbish and recycling bins. Designing a pull-out bins in a cupboard saves space and means you don’t have your bin sitting out on show.
Tips
Drawer dividers, ‘lazy susan’ corner cupboards and other organising aids for the inside of your kitchen cupboards are a must for a well-functioning kitchen.
Another thing that is often missed is a designated place for your rubbish and recycling bins. Designing pull-out bins in a cupboard saves space and means you don’t have your bin on show.
Design a beautiful & functional kitchen by avoiding these pit falls.
Planning for a new kitchen is not just about picking your favourite colours; it’s about creating a functional space that works for you and your family through all the stages of life. I hope these second set of tips to avoid will help you in your kitchen design journey.
If you need more individualised help with planning your kitchen then feel free to reach out to me here. We can jump on a phone call and I can learn more about what you need - I’d love to help.
Want to stay in touch with me and receive my monthly newsletter? There you will find useful design tips to help you in the design of your home. Would you like my free styling guide to help you make styling your spaces easier? Sign up here if interested.





