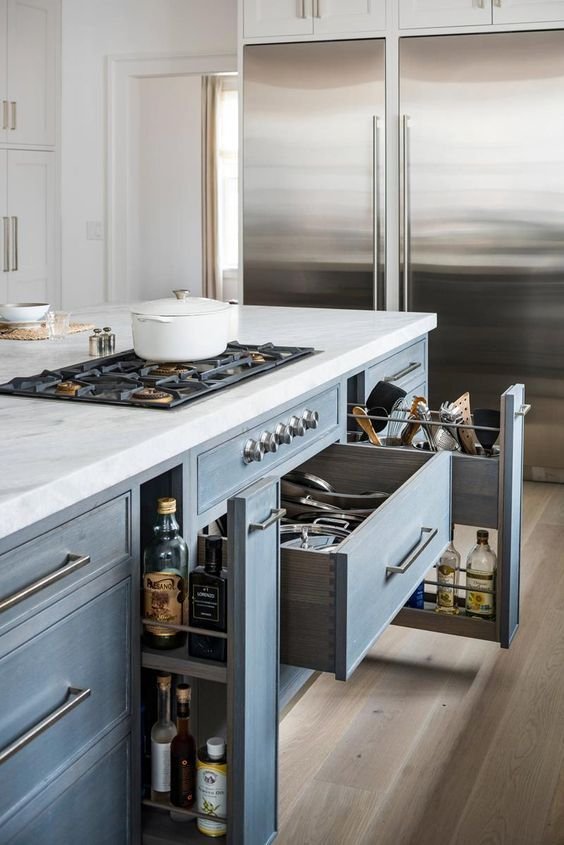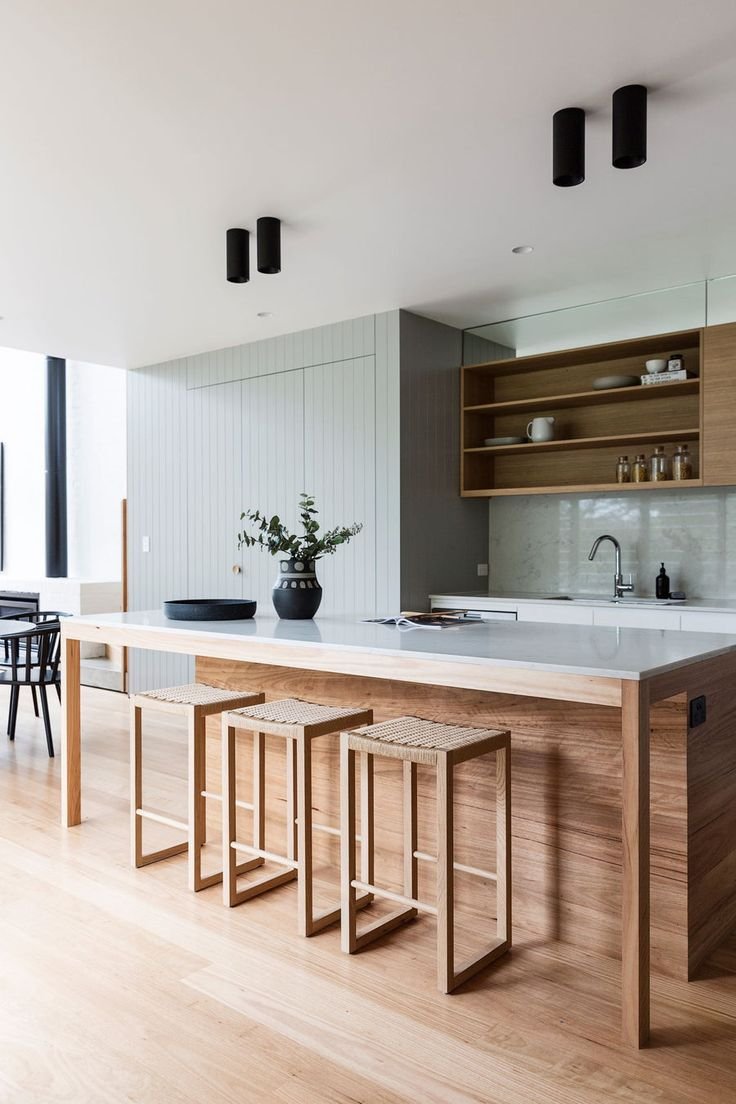Want a kitchen that functions beautifully?
Want to know some common kitchen mistakes so you don’t make them?
With ample gorgeous kitchens online to inspire us it can be easy to overlook the function of this important space. A nice looking kitchen will only get you so far, believe me! Let’s jump into the first 5 common kitchen design mistakes I see so you can avoid them.
This space has been well planned to consider the entry points to the kitchen and a work triangle that is functional. Design by JPZ Interiors.
Not nailing Space planning first.
As tempting as it is to start choosing the colours and finishes you want for your new kitchen, always start with nutting out the best space plan instead. Space planning necessities like working out your best work triangle should always come first so that your kitchen functions at its best.
Tips
Ensure you don’t have any clearance issues with the placement of your doors and walkways by designing them that they don’t open onto cabinets, appliances or walkways.
Circulation spaces in your kitchen should be a minimum of 900mm, with an optimum space being between 1100-1200mm especially for walkways that include your cook top and refrigerator.
2. Designing your work triangle badly.
For your kitchen to function best it needs to have a well thought out work triangle. If you’re not familiar with a work triangle (and don’t worry you probably aren’t) it is the space between your most used appliances in the kitchen, your sink, fridge and cooktop. The least amount of walking between these three elements makes for a well-functioning kitchen.
Tips
The best work triangles have a total sum of all three sides of no more than 8 metres and each side of the triangle should measure no more than 1.2 to 2.7 metres.
Plenty of space on all 3 sides of a cooktop placed in an island bench is key for it to function well. Design by Studio Dearbon.
3. Lack of bench top space.
For a kitchen that feels like a pleasure to work in it needs to have a minimum of 3.8 metres of usable bench top space. This space can also include kitchen islands.
For optimal use the lower cabinets need to be at least 600mm deep and any upper cabinets need to have a 450mm clearance above the bench tops.
Let’s break this down to make it more specific. Here are the minimum dimensions you want to work with when planning your kitchen, if you have more space that’s a bonus!
Tips
600mm on one side of the sink for prep work and 450mm on the other
380mm on at least one side of the fridge
300mm on one side of the cooktop and 450mm on the other
If you’re designing a cooktop in your island bench, plan for at least 230mm of space on both sides and at the top for this to work well
For a second oven include at least 380mm of bench top on one side.
Here’s a wonderful example of a proportioned, functional kitchen that doesn’t have an island bench. The small table could be moved throughout the space as required - a much better solution. Design by House of Keen.
4. Squeezing an island into a small kitchen.
You love the look of an island and many of your dream kitchen images include them but don’t make the mistake of squeezing in a tiny island into your small kitchen layout.
Tips
To ensure you actually have the space for an island design your space to include at least 900mm of circulation space around it.
If you measure your space and discover you don’t have this space you could consider a small table on castor wheels that has the flexibility to be moved around but adds to your preparation space when you need it.
Barstools with plenty of space and in proportion to this island bench. Design by Artifex Interiors.
5. Choosing furniture that doesn’t fit your kitchen.
Whether it’s your barstools, pendant lighting or adjoining dining table, they need to be in proportion to your overall kitchen. Spend time considering this before purchasing these important supporting items for your space.
Things to consider are to choose the right height bar stool for your island otherwise things will feel very out of place. Another helpful tip when it comes your space planning is ensuring the right amount of space behind the barstool so you can get in and out easily and people can walk behind you - a minimum measurement is 915mm for this.
Tips
If you are incorporating seating into your island bench, be sure to include at least 750mm of space for each barstool.
To ensure the right amount of leg space under the island bench so you don’t bump your legs on the cabinets underneath, between 300 – 380mm is a good guide here.
Design a beautiful & functional kitchen by avoiding these pit falls.
Planning for a new kitchen is not just about picking your favourite colours; it’s about creating a functional space that works for you and your family through all the stages of life. I hope these tips to avoid will help start design right – let me know what function you couldn’t live without in your new kitchen.
If you need more individualised help with planning your kitchen then feel free to reach out to me here. We can jump on a phone call and I can learn more about what you need - I’d love to help.
Want to stay in touch with me and receive my monthly newsletter? There you will find useful design tips to help you in the design of your home. Would you like my free styling guide to help you make styling your spaces easier? Sign up here if interested.




