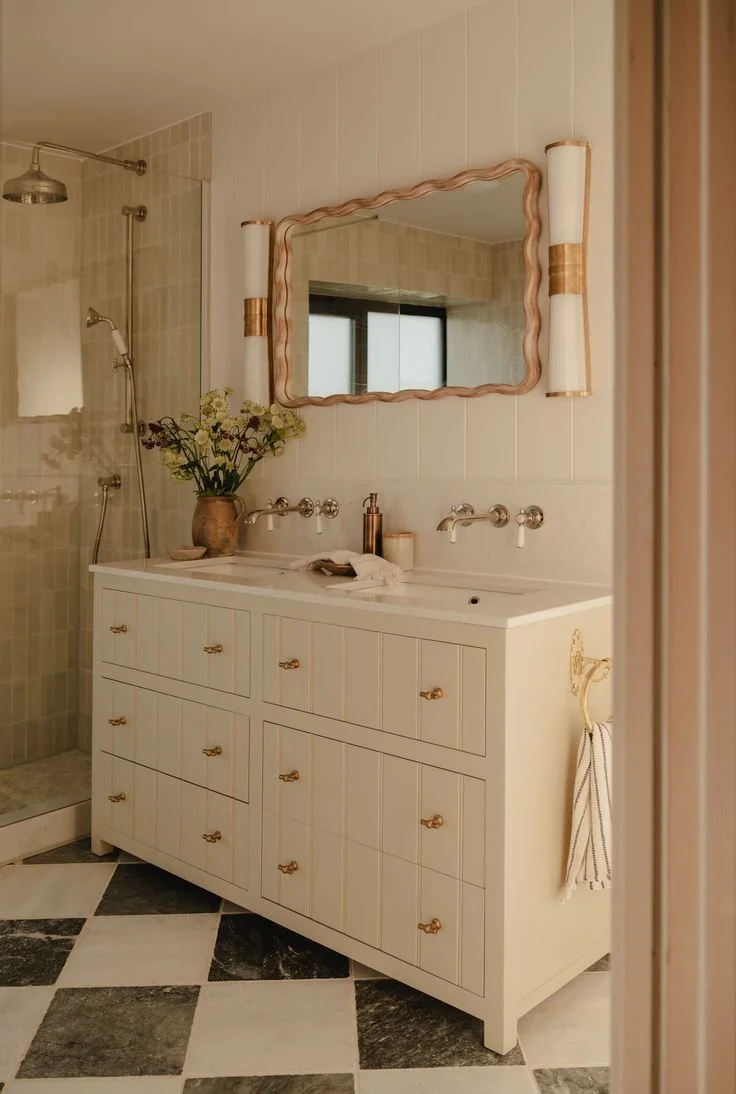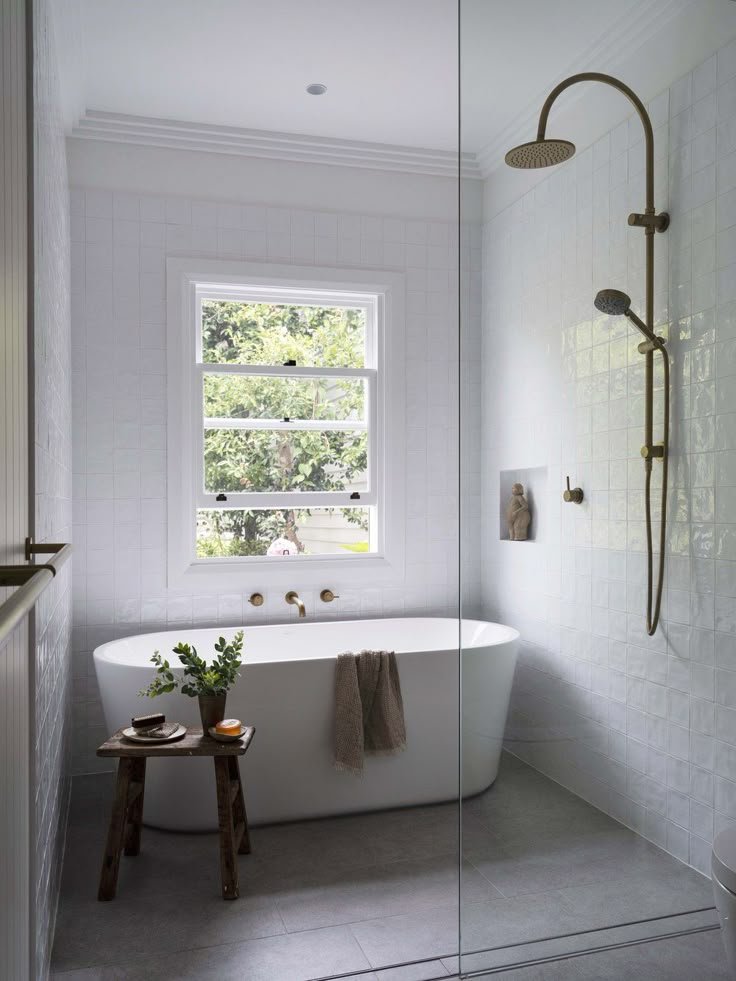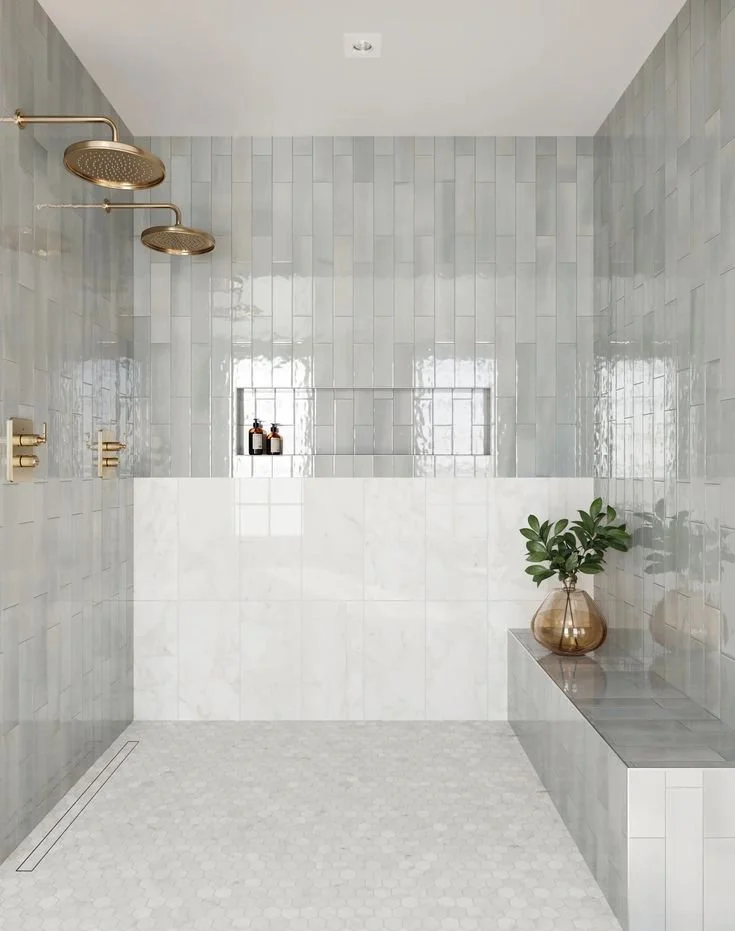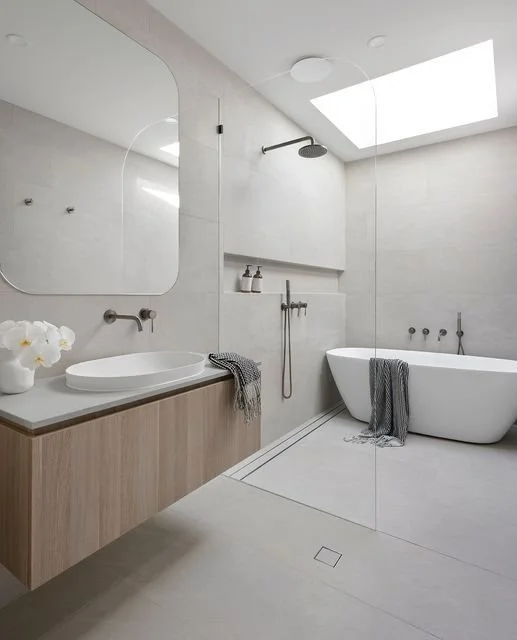It seems like everyone’s thinking about bathrooms at the moment, and after a few recent consultations, I’ve noticed just how often the same details are often overlooked.
During my consultations I will find myself circling back to the same few topics that can make or break a bathroom’s functionality, and overall look.
It’s rarely the tiles or tapware that cause headaches later; it’s the small, easily overlooked decisions during the planning and construction phase that end up making the biggest difference.
So today, I’m sharing a few of the most commonly overlooked bathroom details — the ones I always make sure to double-check for my clients before any renovation begins.
1. Tile Layouts and Lines
A bathroom that has different tile lines within it, full height in the shower and then panelling on the other walls to add texture and also save on cost! Design by House Nine Design.
When it comes to bathrooms, it’s not just which tiles you choose — it’s also where they begin and end that really matters.
I often see homeowners focus on the tile itself, but overlook how high or far it should go. Will the walls be tiled floor to ceiling? Will the tile finish at 1.2 metres? Or perhaps just a 30 centimetre skirting tile to protect the walls?
These decisions make a big visual impact and can change the feel of the space completely. For example, floor-to-ceiling tiles create a sleek, contemporary look and are easy to clean, while half-height tiles can make a room feel warmer and more traditional, while allowing space for wall paint, wallpaper or panelling above.
The key is to plan these tile lines early, so they complement the proportions of the room and the fixtures in it — not clash with them later.
2. Space for a Bath — or Not?
Freestanding baths need extra space behind and to the side of them if you’re hoping for one in your bathroom. Design by Christina Prescott Design.
This comes up often: “Can we fit in a freestanding bath?”
Freestanding baths are beautiful, but they require more room than most people realise — not just the space needed for the bath itself, but also clearance around it for cleaning and visual balance. There are also great back-to-wall bath options if you have your heart set on a bath, but need to save space for the bathroom to function well overall.
For smaller bathrooms, it’s often better to skip the bath altogether and focus on a luxurious shower experience. The key is deciding early, because bath placement affects everything from plumbing to tile layout.
3. Towel Rail Placement (and Heating)
Whether you use vertical, horizontal &/or heated towel rails, they all need to be considered in the planning phase of your bathroom renovation. Design by Empire Interiors.
It sounds minor, but towel rail placement can make or break how functional your bathroom feels.
There’s nothing worse than stepping out of the shower and realising your towel is out of reach — or having nowhere practical to hang it at all.
When planning, I always consider the natural flow of movement: where you’ll step, reach, and dry off. Heated towel rails are also worth considering — they’re energy-efficient these days and make the space feel super cosy.
And beyond just the placement of your towel rail…..don’t forget your hand towel rail, toilet paper holder, dressing gown hooks and bathmat placement. Plan early and plan well!
4. Door Swings and Shower Screens
Careful planning is required when you have a shower screen door so that it doesn’t cause an obstruction when open. Image from Brinwell Design.
Door swings might not sound exciting, but they have a big impact on daily function.
The main bathroom door should open in a way that doesn’t block access to the vanity or shower, and if you have a shower screen door, make sure it swings out safely and doesn’t drip water across your floor.
We’ve all seen those bathrooms where the shower door opens into the vanity, or swings dangerously close to the toilet, and you don’t want that! If your shower needs to have a door, think about how it’s size and swing will impact on your bathroom overall.
It’s amazing how often this detail gets missed in the early layout stages — and how easily it can be fixed with a little planning.
5. Shower Runoff and Drainage
A linear shower grate works well in this bathroom due to the small floor tiles. Image by Edward Martin.
Drainage is another hidden but essential consideration. The slope of your shower floor affects how well the water drains, and that, in turn, influences the size and shape of the tiles you can use.
Larger format tiles often need a gentler slope or more intricate cutting to maintain a clean finish. It’s something that should be discussed before your tiler starts, to avoid uneven surfaces or awkward cuts later.
This also applies to the type of drain you’d like to use, as both a linear shower grate and smaller tile insert grate will affect how your floor tiles are cut to incorporate them. Have your designer or tiler show you examples of both so you can be confident with the end result.
6. Ventilation and Exhaust Fans
A great example of a discreet exhaust fan in this bathroom by Zephyr & Stone.
Ventilation is one of those features people rarely think about until the mirror fogs up or paint starts peeling.
A good exhaust fan doesn’t have to be loud or ugly as there are beautiful low-profile options now that blend seamlessly into the ceiling. Choosing the right one for your space helps prevent mould, keeps humidity under control, and protects your finishes long-term.
It’s also worthwhile considering if you’d like extra heating in your bathroom, which can be achieved by a combination exhaust fan/heater/light, or whether the aesthetic of an ‘uncluttered’ ceiling is more your priority.
7. Layered Lighting
The wall lights on either side of the vanity provide beautiful task lighting. Amber Lewis Interiors.
Lighting is one of the most transformative elements in a bathroom, yet it’s often left until last.
You need a balance of task lighting (for shaving, makeup, or mirror use) and ambient lighting that creates warmth and mood.
Overhead lights alone can cause glare or harsh shadows, so I often recommend adding wall lights beside mirrors or softer strip lighting for a more flattering, relaxed feel.
And while I’m talking about downlights, always make sure they are a dimmable, warm white (less clinical and harsh), and ensure your electrician installs one in front of where you stand at the vanity - not behind your head!
The Details That Make Every Morning Easier
A well-designed bathroom isn’t just about beautiful finishes — it’s about a space that works effortlessly.
These small details might not sound exciting, but they’re the difference between a bathroom that simply looks nice and one that feels amazing to use every day.
If you’re planning a bathroom renovation, you might need help with more than just the layout and selections. My design services can include everything from creating a 3D model of your bathroom, to producing mood boards and concept boards that capture the look and feel you’re aiming for. I also compile all of your fixture and finish selections into a clear document for trades to work from — so everyone’s on the same page from start to finish.
And if you’d like extra support along the way, I can help manage the design side of your renovation, making sure the details come together exactly as planned.
I’m currently have space for 3 more design consultations this year, and I’d love to chat about how we can make your next bathroom renovation both beautiful and practical.
If you’d like to know more about my design consults click here.
Thanks for reading,
Bec x







