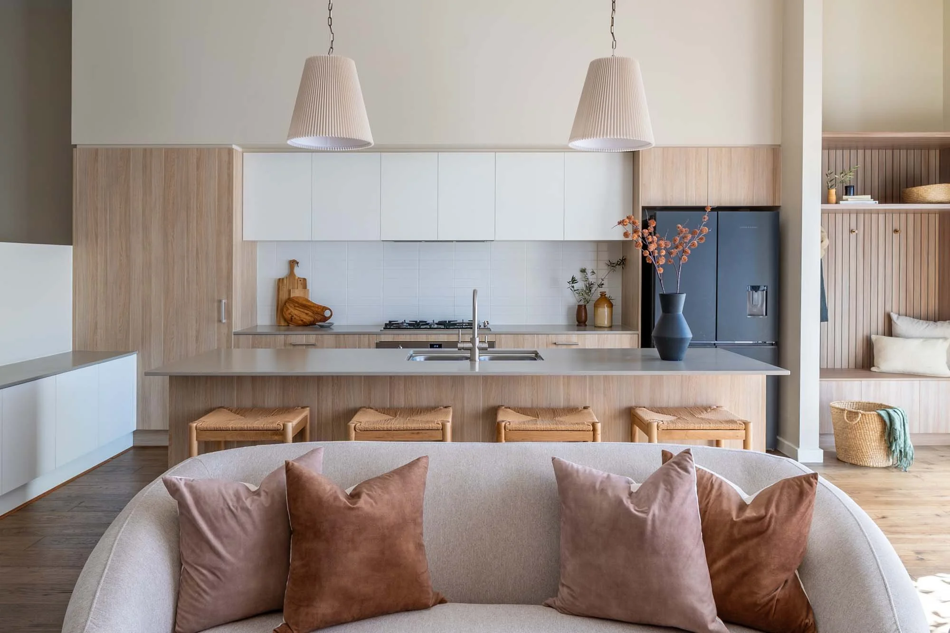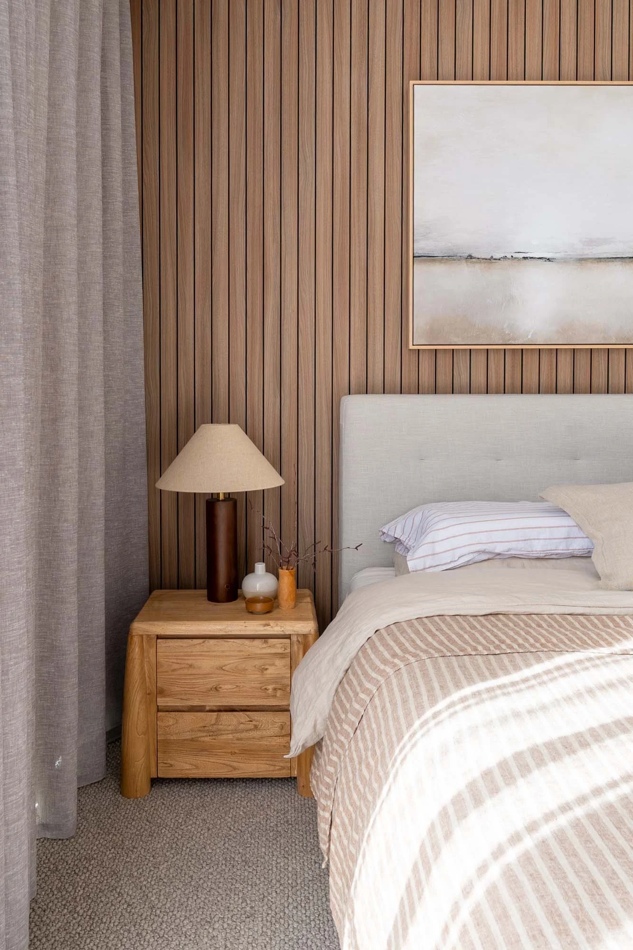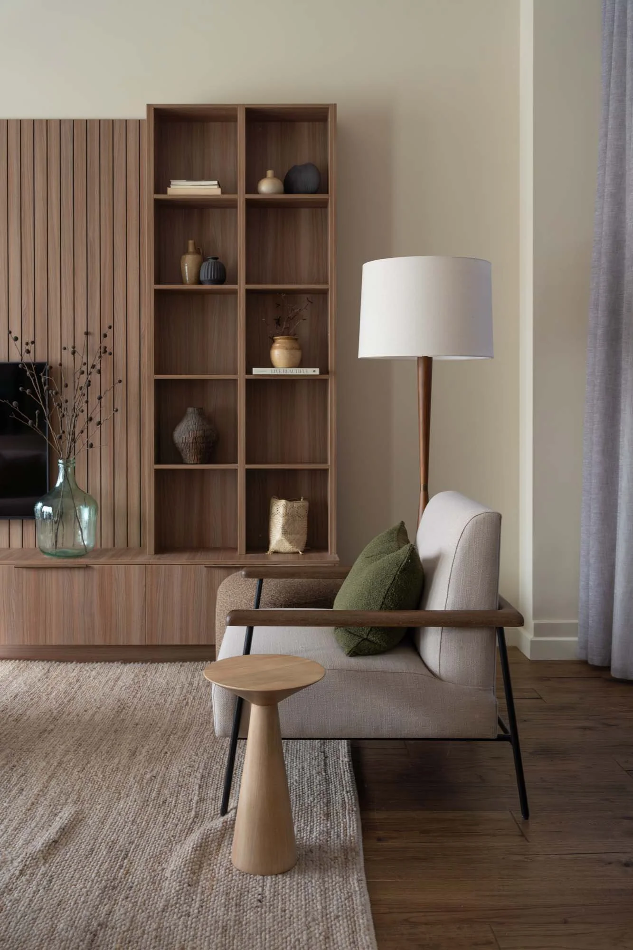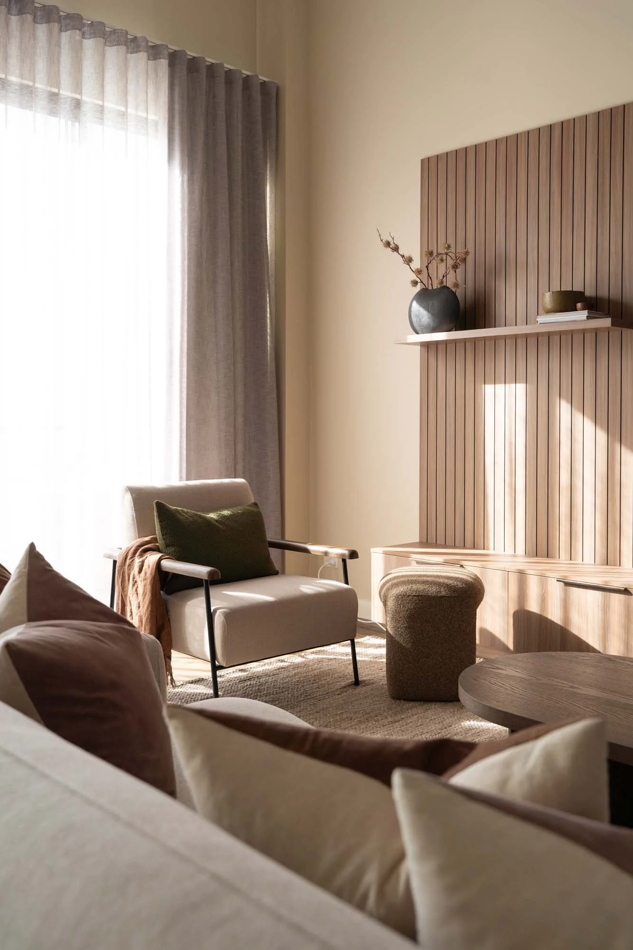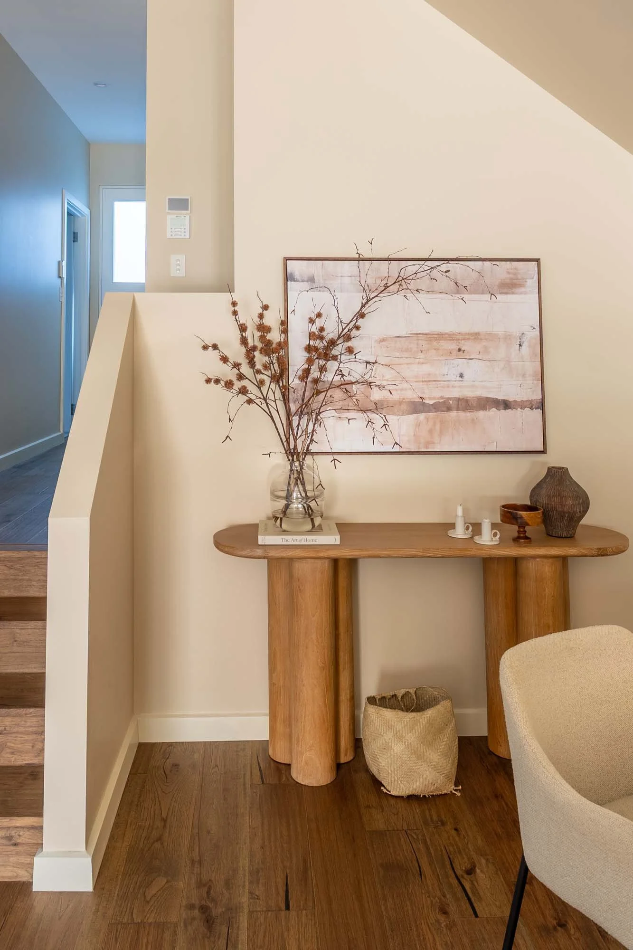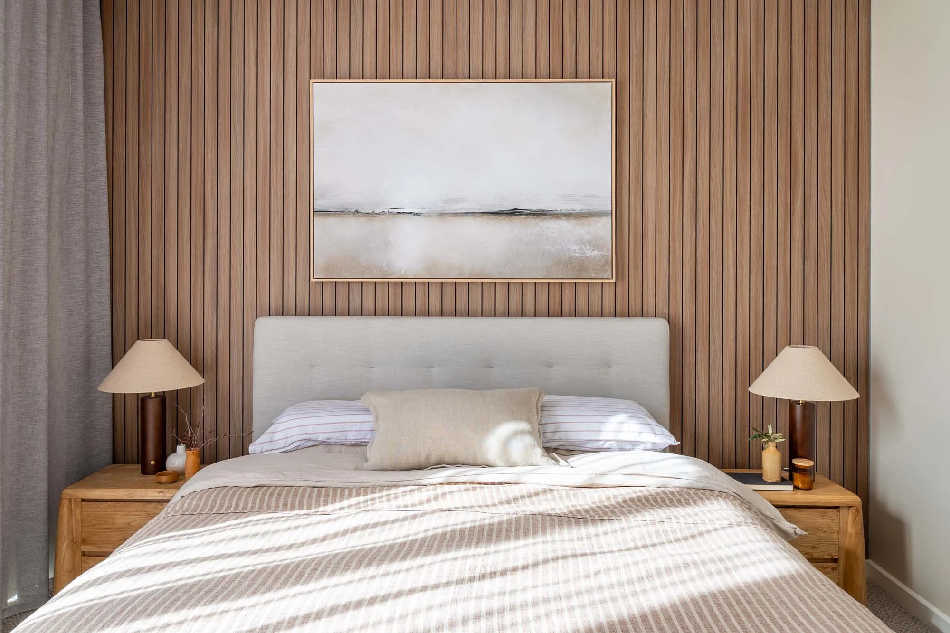Warm Modern Organic Townhouse.
Photography by Seasons By Bec
How we achieved this look:
Warm Textural Foundations
This owners of this townhouse in Springlake Estate, Mount Barker, wanted a home that felt calm, grounded, and beautifully cohesive. Drawing inspiration from Japandi and modern organic design, I introduced walnut-toned timber flooring, plush carpet, soft neutral walls, and linen-look sheers to bring warmth and texture to every room. These elements laid the foundation for a timeless palette that feels both refined and relaxed.
Thoughtful Space Planning
With soaring ceilings and a compact footprint, balance and proportion were important. I designed custom entry joinery and a timber entertaining unit in the living area to anchor the space, while keeping the layout open and inviting. Upstairs, a once under-utilised landing was transformed into a tranquil retreat with built-in cabinetry and a cosy sitting zone to suit my client’s lifestyle.
Warm Timber Detailing
The interior design of this Springlake Estate home included a key design feature of the consistent use of warm vertical panelling throughout. From the living room joinery to the master bedroom wall, these timber details create a sense of continuity between spaces. The layering of different timber tones from the furniture pieces keeps the look organic and textural.

