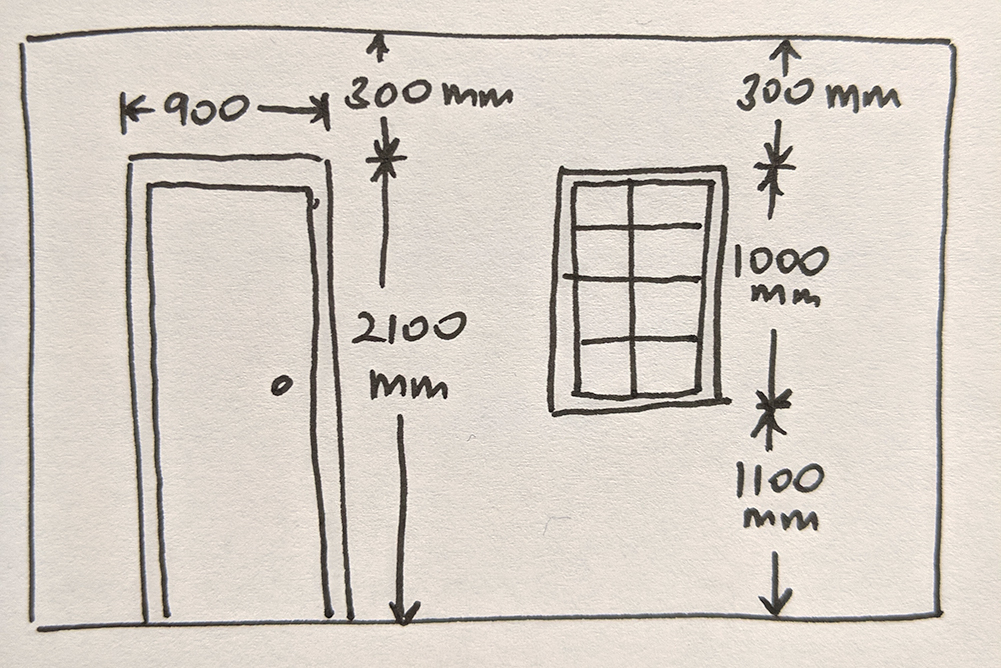HOW TO DRAW A FLOOR PLAN
Always use centimetres (cm) and millimetres (mm)
Have someone help you and double check your work if able
Indicate anything permanent such as built-in cupboards and fireplaces
Draw doors in the direction the door swings
Remember to include ceiling height
Note heights of windows and doors
Indicate height above windows etc to ceiling and floor


